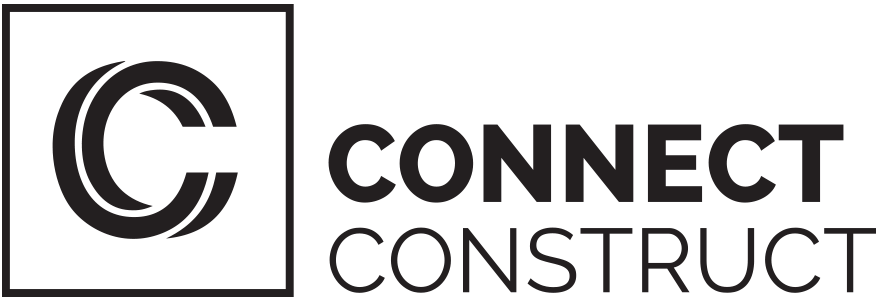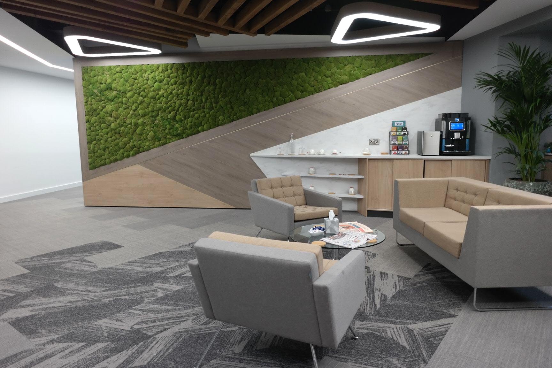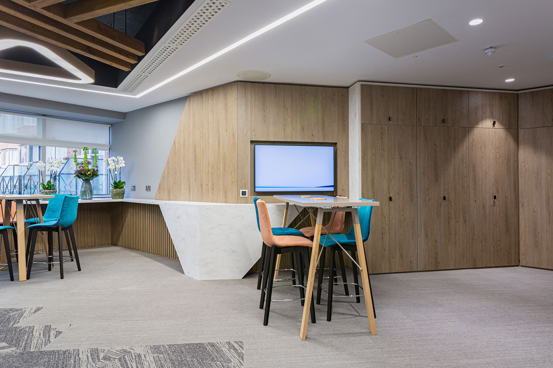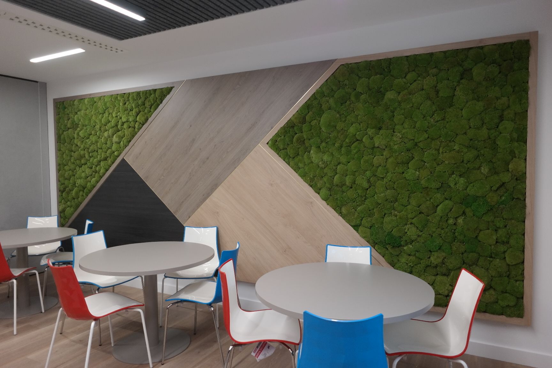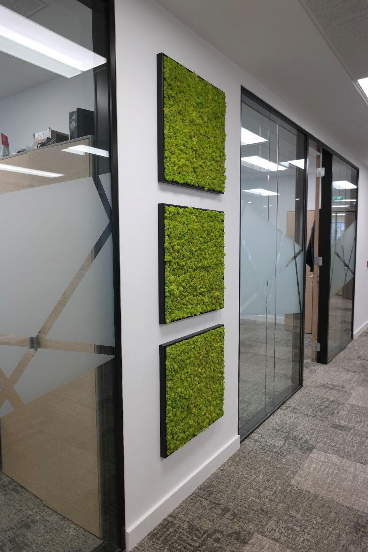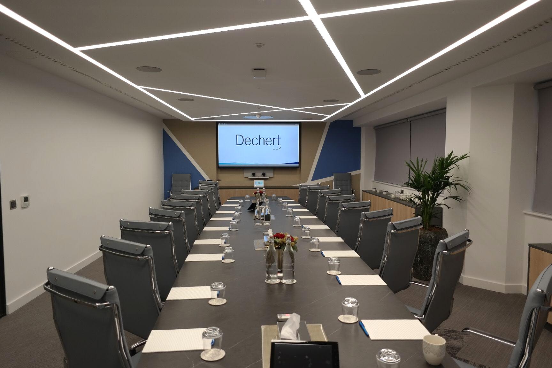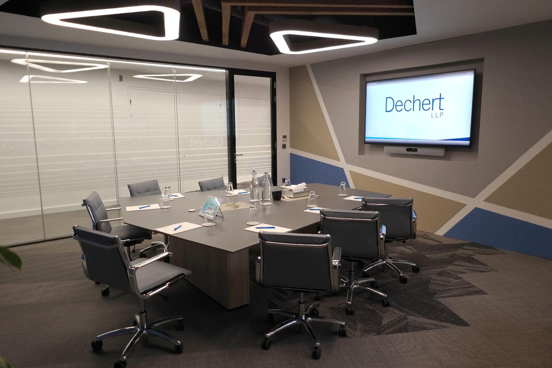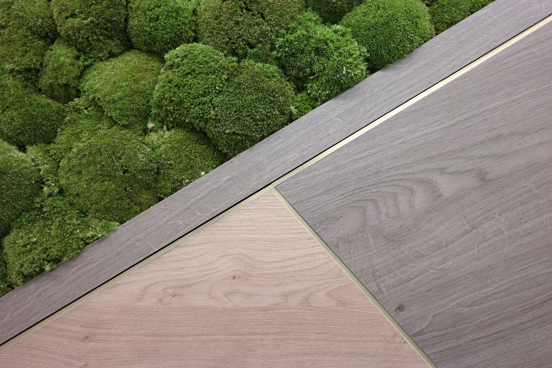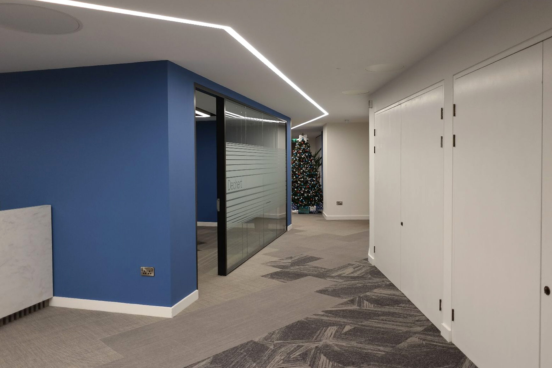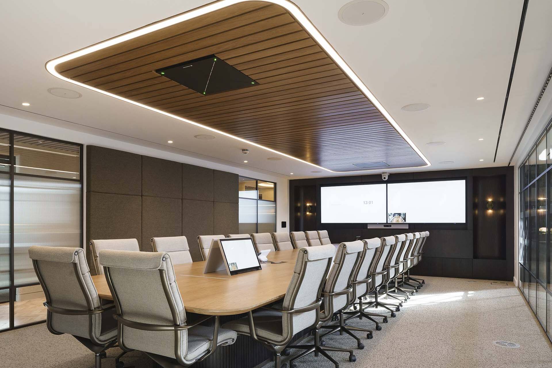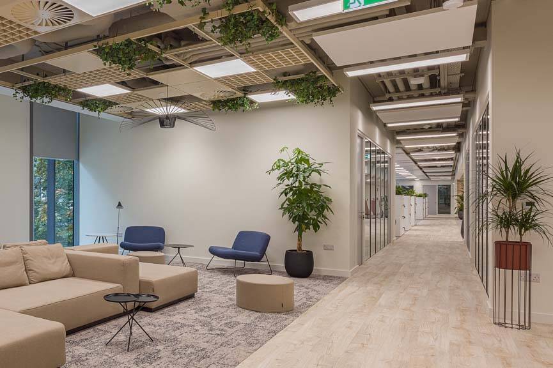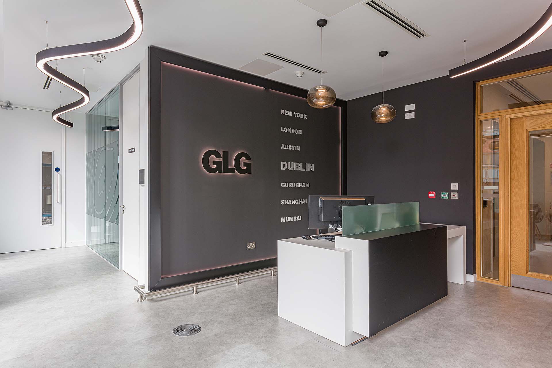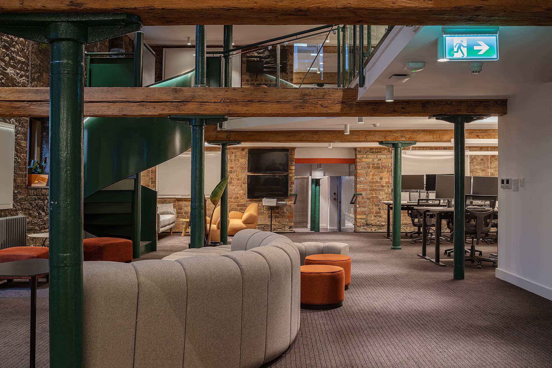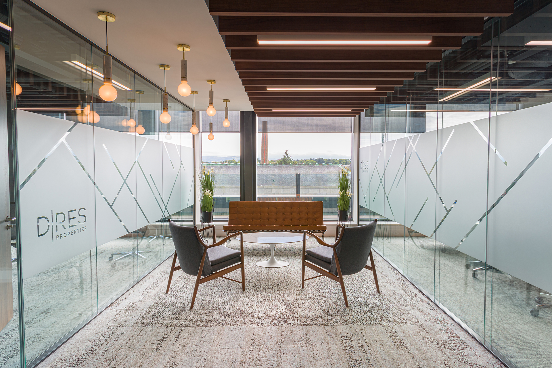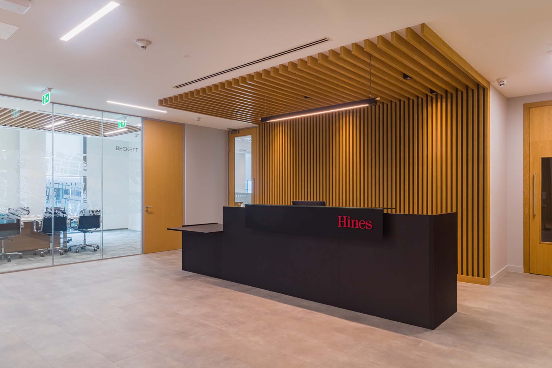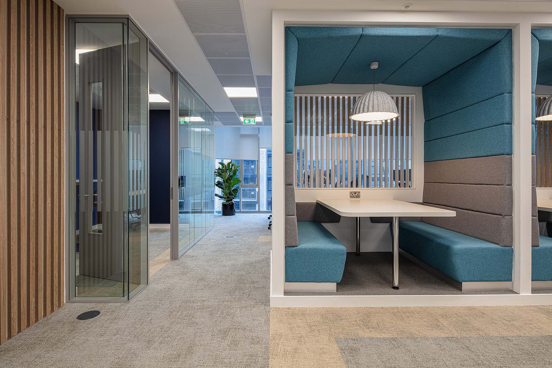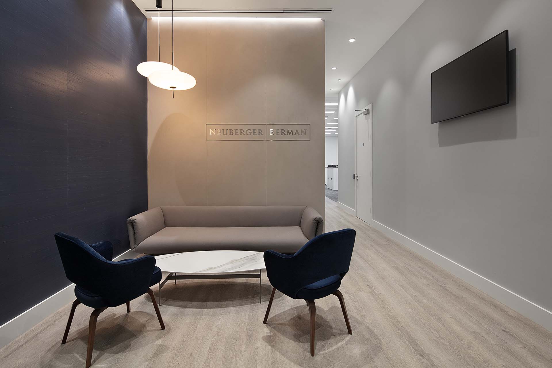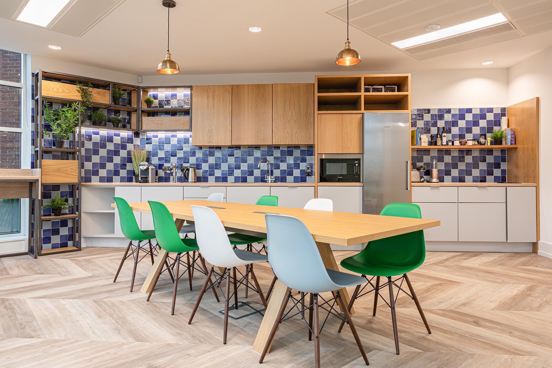DECHERT
SIZE 8,600 SQ. FT/ 800 SQ.M
DURATION 13 WEEKS
Connect carried out CAT B office fit out of Dechert’s new Dublin HQ. The fit out consisted of intricate coordination of ceiling details including AV services, bespoke joinery details and featured lighting. As well, a large cellularisation of the office space for individual offices consisting of plasterboard and glazed partitions, plasterboard bulkheads and suspended raft ceilings. Graphics and manifestations package.
Floor finishes, joinery package, decorations, blinds, timber doors and skirting throughout. Working closely with SLMD Interior Architects and Metec Consulting Engineers, we created a working environment that embodies diversity and youth, reflecting the vibrancy of the surrounding area.
