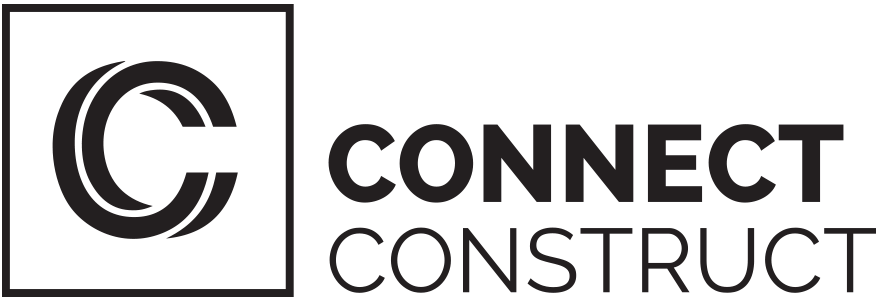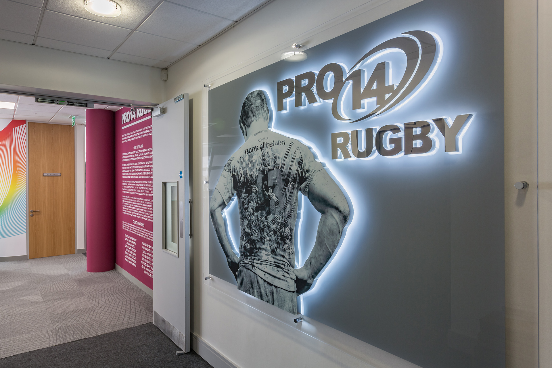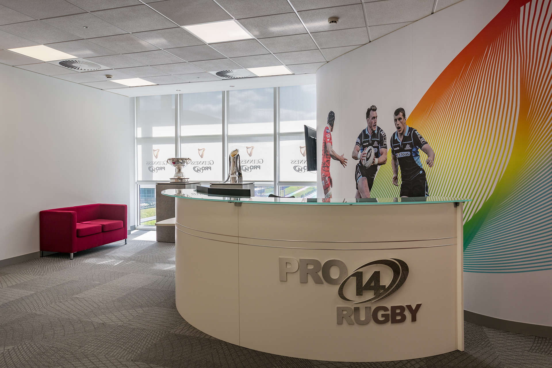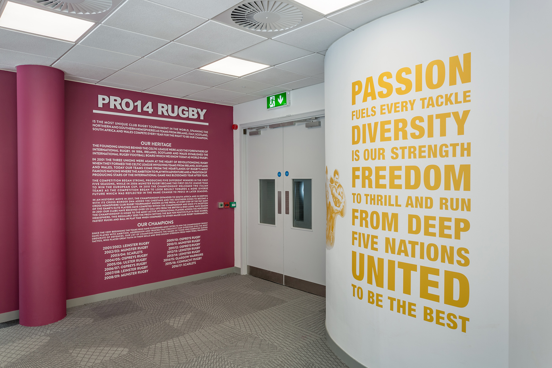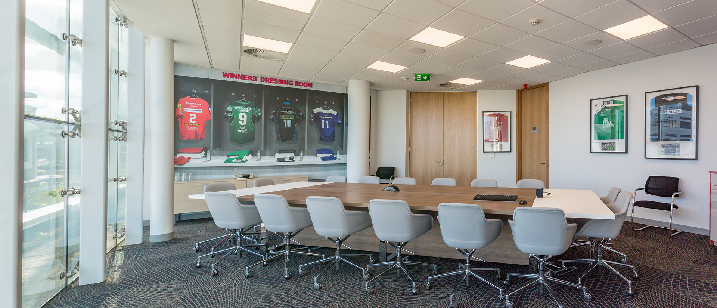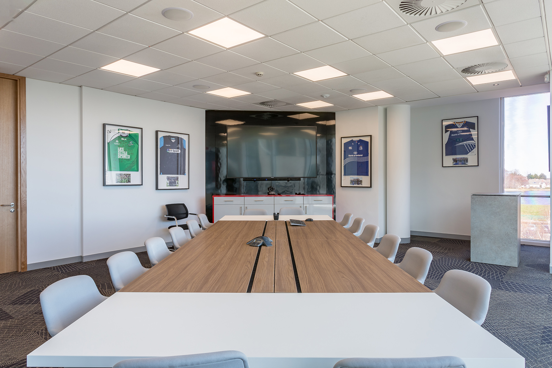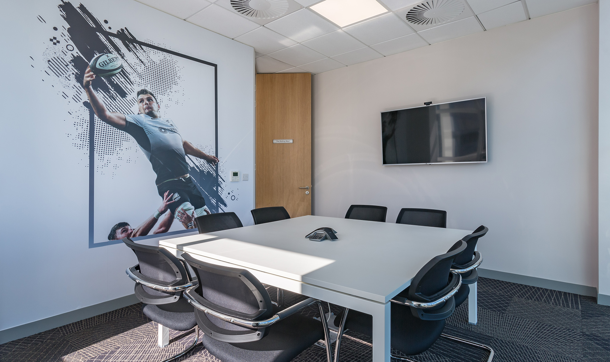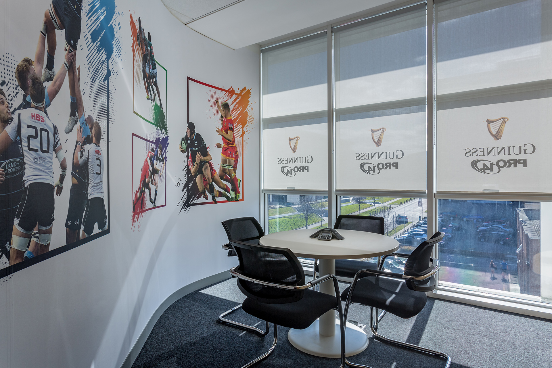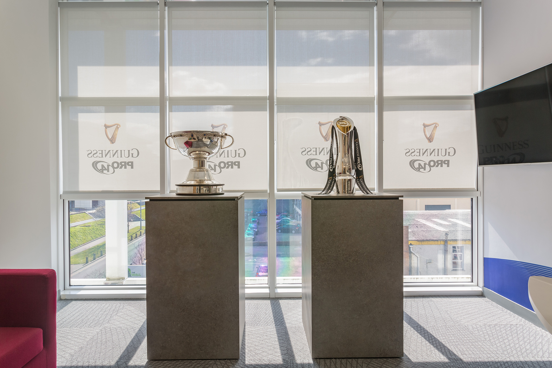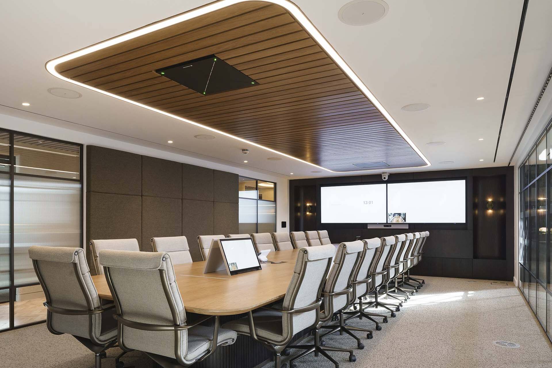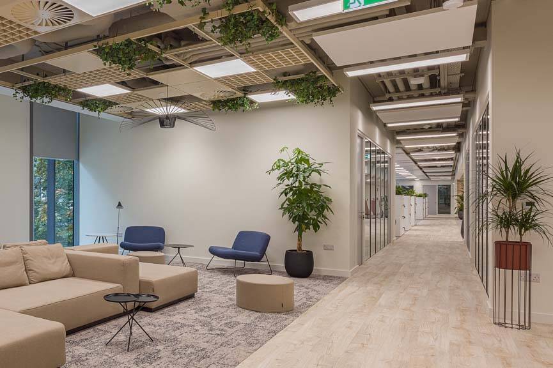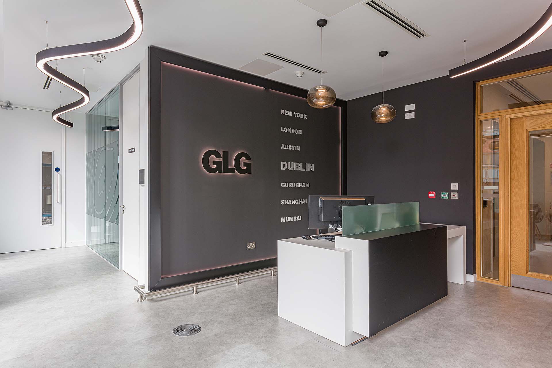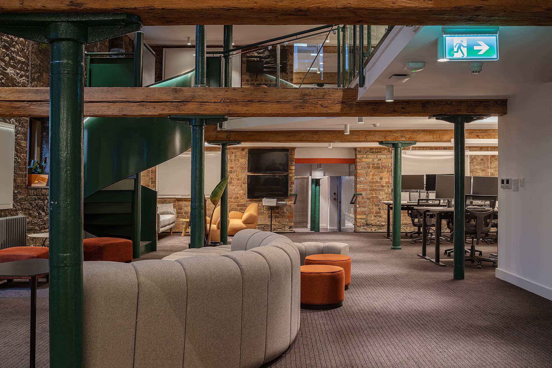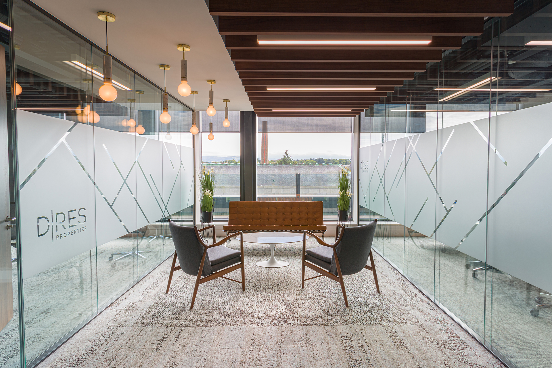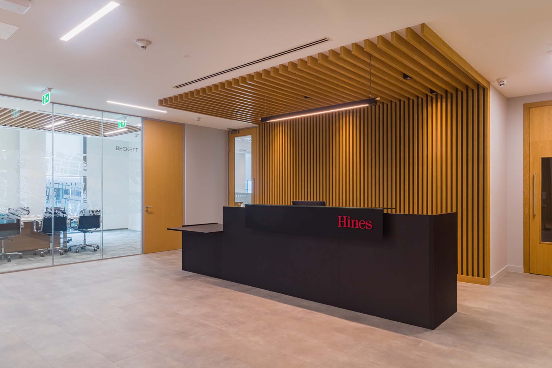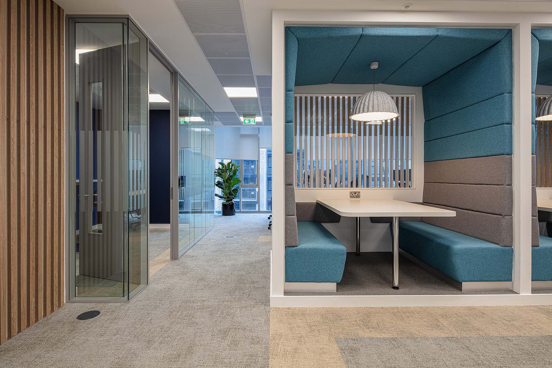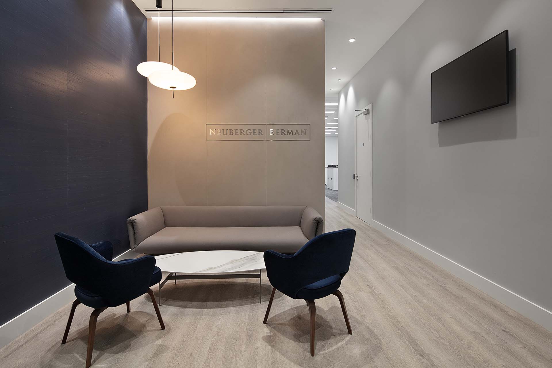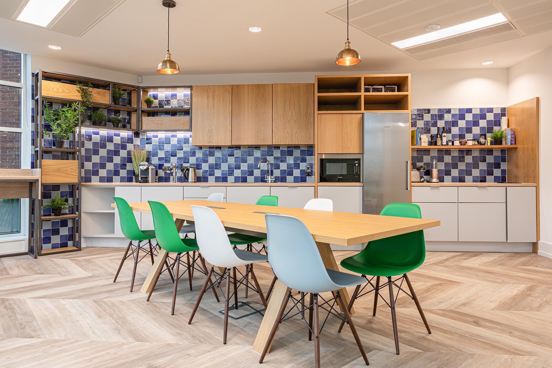GUINNESS PRO14
SIZE 5,100 SQ. FT / 475 SQ.M
DURATION 9 WEEKS
Connect was engaged to complete a full design and build CAT B fit out for Guinness Pro 14 Rugby HQ. Project consisted of a full electrical upgrade, executive offices, meeting rooms, bespoke canteen and a shower room.
Connect’s design team provided a fully bespoke environmental graphics package which included branded steel signage with halo back lighting, various typography pieces along with wooden lettering, glass manifestations using Aslan Frosting which is a mix of frosting and vinyl, and 3D flowing graphic
artwork using vinyl wall coverings.
